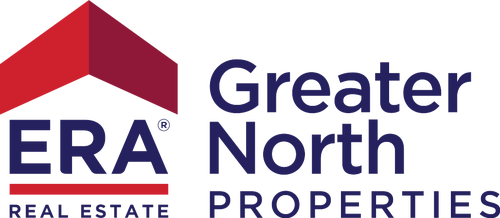
Listing Courtesy of: NORTHERN GREAT LAKES / ERA Greater North Properties / Barry Fall
8701 S 27 Road Cadillac, MI 49601
Sold (58 Days)
$314,900
MLS #:
1925132
1925132
Taxes
$2,263
$2,263
Lot Size
10.1 acres
10.1 acres
Type
Single-Family Home
Single-Family Home
Year Built
1996
1996
Style
Ranch, 1 Story
Ranch, 1 Story
Views
View
View
School District
Cadillac Area Public Schools
Cadillac Area Public Schools
County
Wexford County
Wexford County
Community
Cherry Grove
Cherry Grove
Listed By
Barry Fall, ERA Greater North Properties
Bought with
Lindy D Benson, Remax Central
Lindy D Benson, Remax Central
Source
NORTHERN GREAT LAKES
Last checked Jan 15 2025 at 6:45 AM GMT+0000
NORTHERN GREAT LAKES
Last checked Jan 15 2025 at 6:45 AM GMT+0000
Bathroom Details
- Full Bathrooms: 2
Interior Features
- Refrigerator
- Oven/Range
- Dishwasher
- Washer
- Dryer
- Exhaust Fan
- Propane Water Heater Cathedral Ceilings
- Walk-In Closet(s)
- Pantry
- Island Kitchen
- Great Room
- Drywall
Subdivision
- Mi
Lot Information
- Wooded-Hardwoods
- Wooded
- Level
Property Features
- Foundation: Full
- Foundation: Poured Concrete
- Foundation: Daylight Windows
Heating and Cooling
- Forced Air
- Central Air
Exterior Features
- Aluminum
- Vinyl
- Roof: Asphalt
Utility Information
- Sewer: Private Septic
Stories
- 1 Story
Living Area
- 1,456 sqft
Disclaimer: Copyright 2025 Northern Great Lakes Realtors MLS. All rights reserved. This information is deemed reliable, but not guaranteed. The information being provided is for consumers’ personal, non-commercial use and may not be used for any purpose other than to identify prospective properties consumers may be interested in purchasing. Data last updated 1/14/25 22:45



